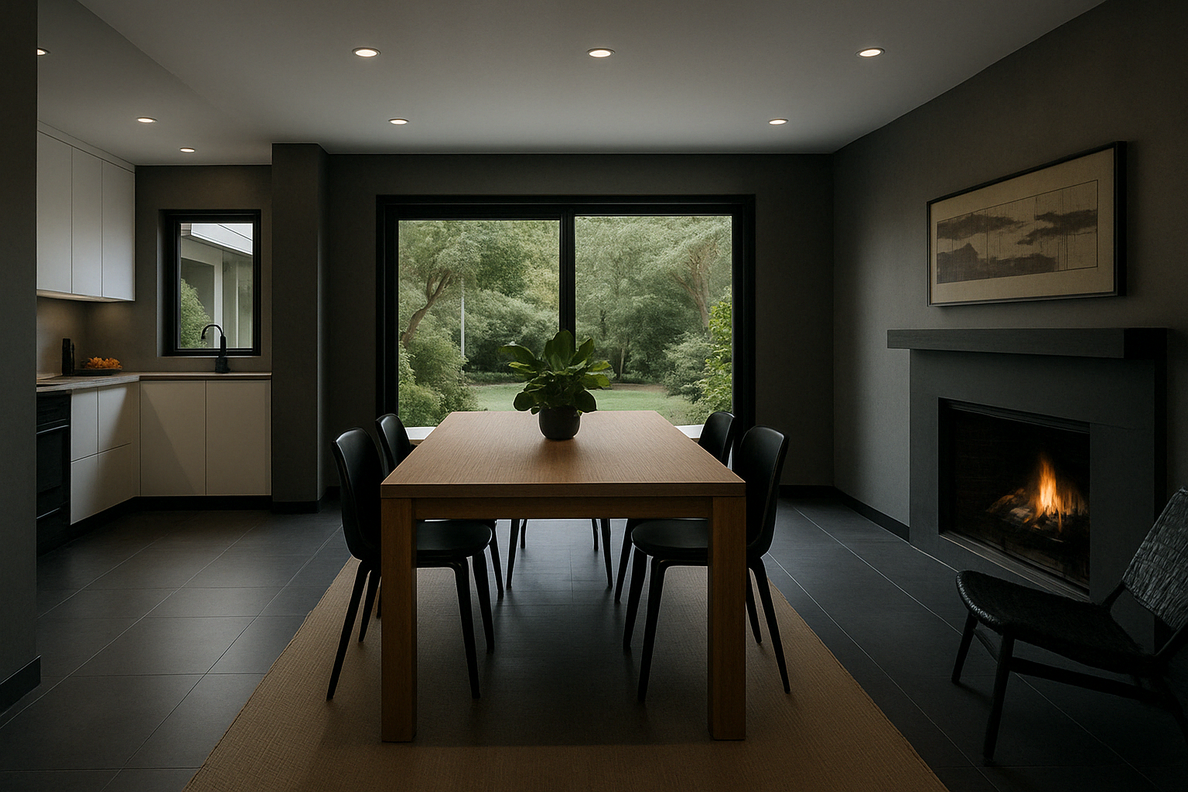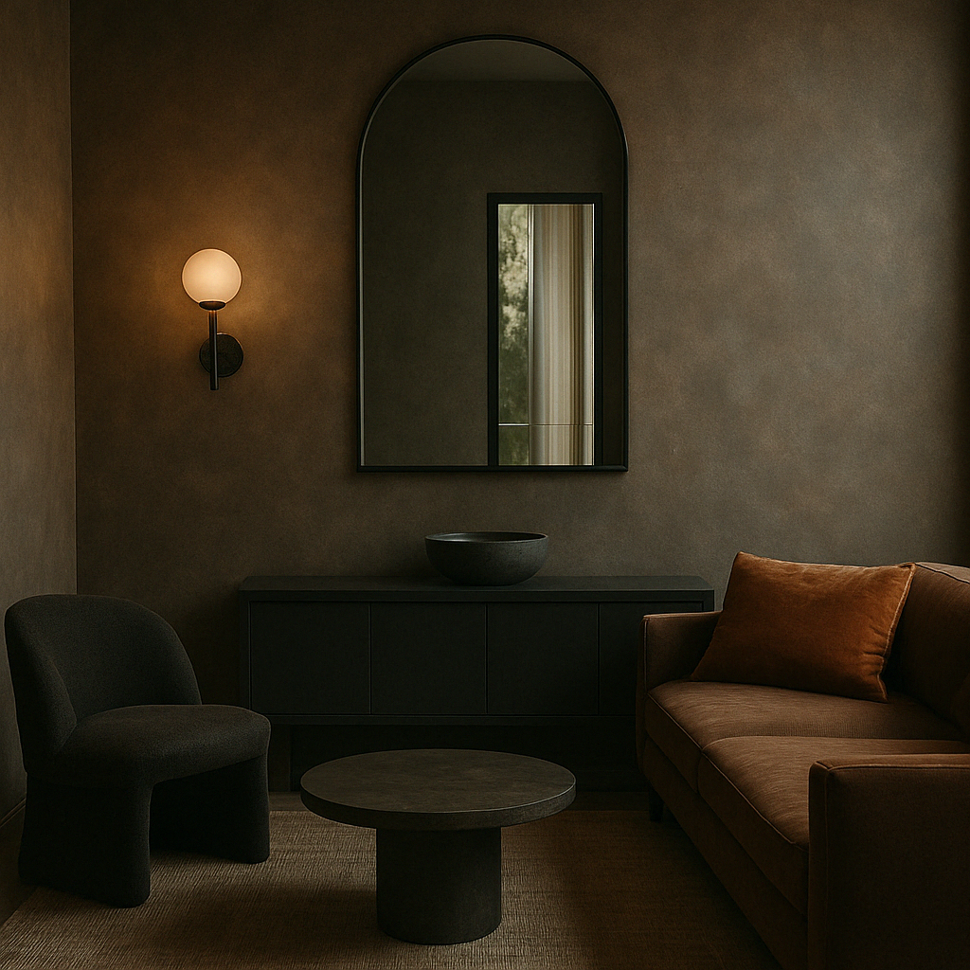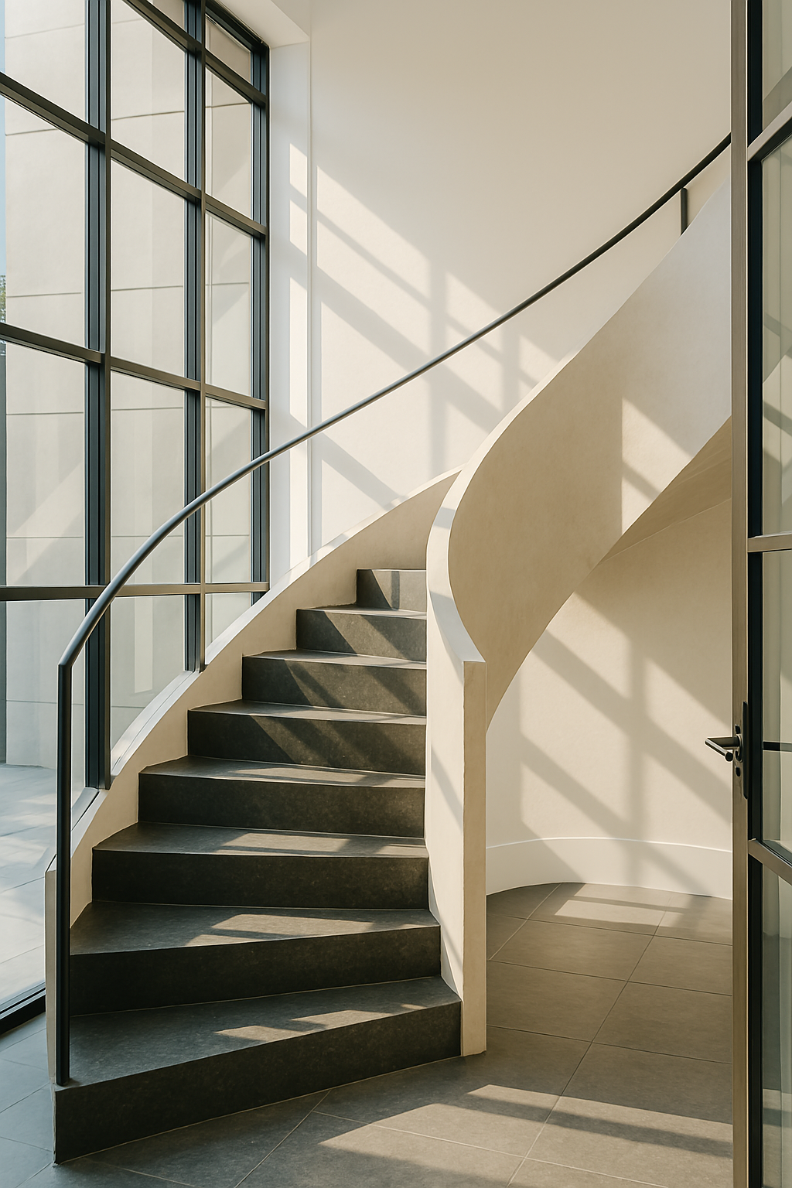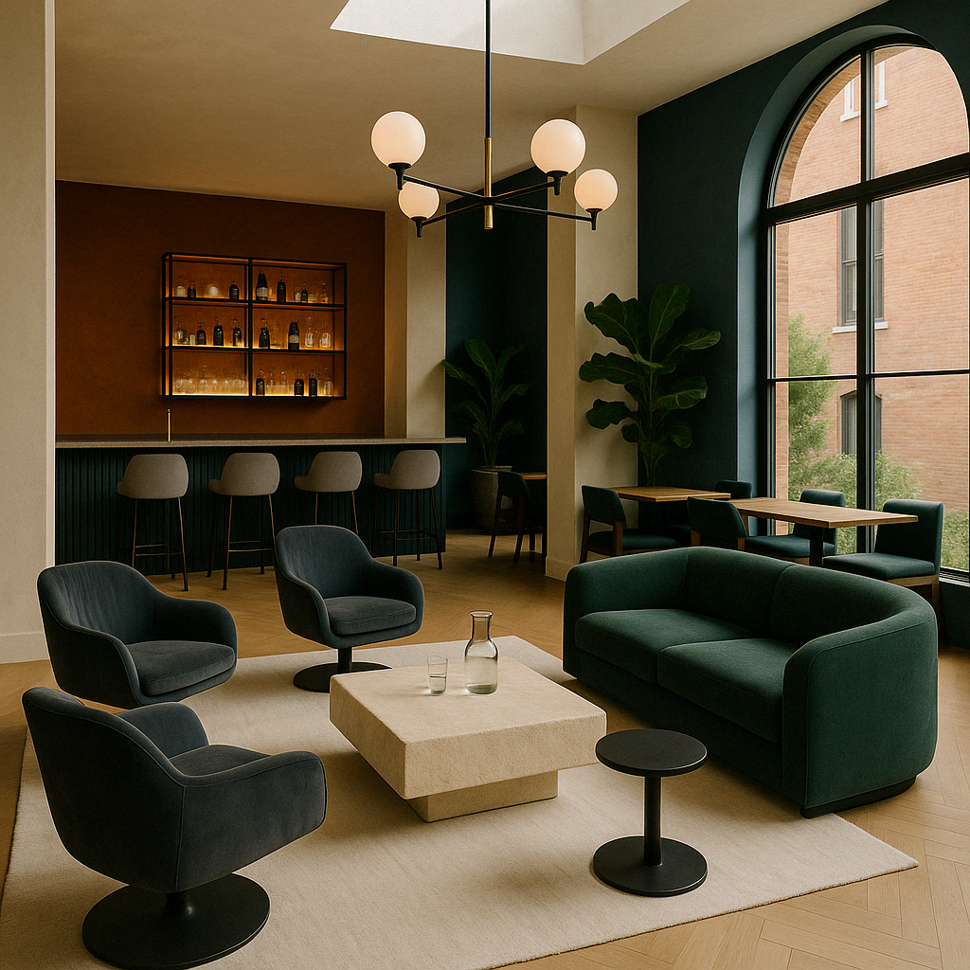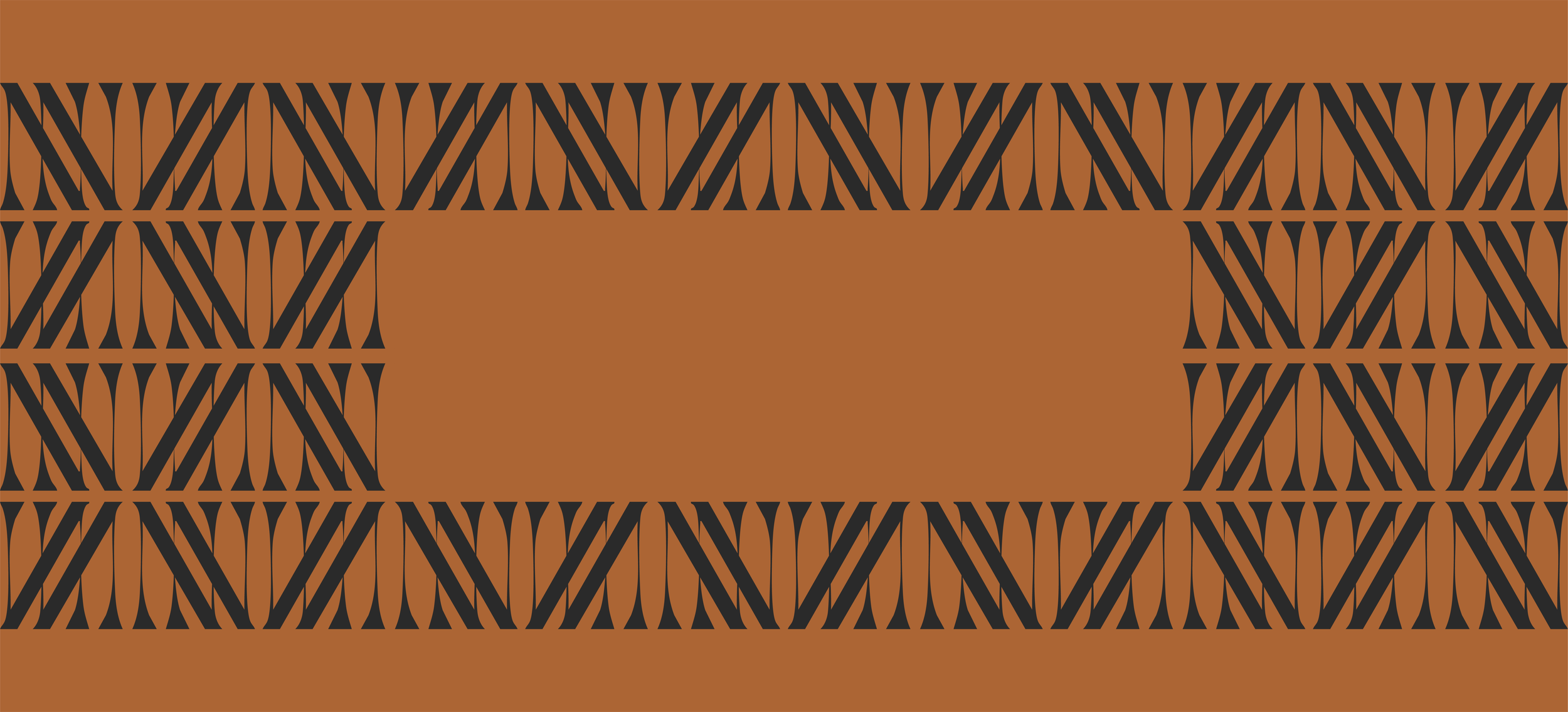Portfolio
Design, Imagined.
A curated collection of spaces we’ve shaped with material, emotion and experience in mind. Each project reflects our approach: shaping ethos into form.
A kitchen layered with quiet warmth, made for mornings that linger and conversations that unfold slowly.
A lounge where shape and shadow play together, holding space for stories, silence, and everything between.
A children’s playroom in Ojai layered with textures from Seoul, São Paulo, and Santa Fe—honoring a multicultural family story.
A living room shaped by light and stillness, where every detail invites a deeper breath.
A thoughtful composition of textured stone, brushed brass, and deep tile, offering a calm retreat.
A sculptural staircase in Palo Alto that catches 4pm sun just right — designed for reflection, not just circulation.
An inviting dining space where timeless materials and simple lines foster connection and ease.
A reception lobby in Tribeca that evokes an art gallery, with scent and sound carefully curated for emotional tone.
A wine-dark powder room tucked behind an antique French door — a nod to the family’s vineyard in Provence.
A quiet corner booth where simplicity finds its voice, speaking softly in light and form.
A living space where deep greens and natural textures create a quiet conversation between indoors and out

